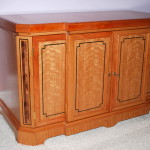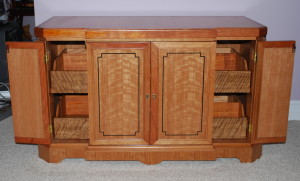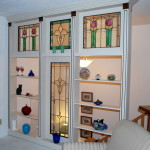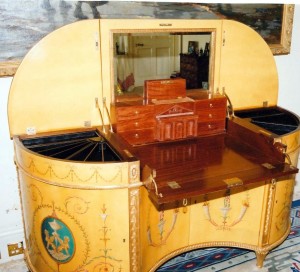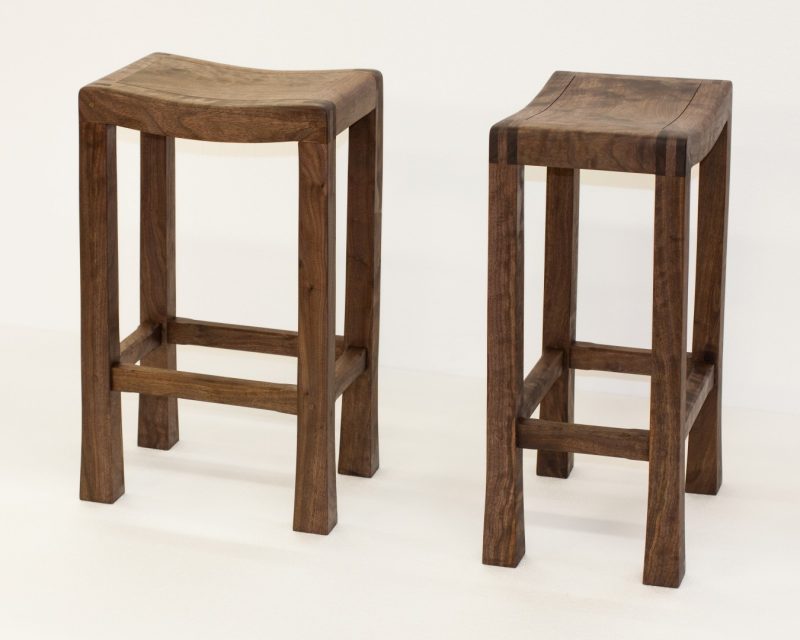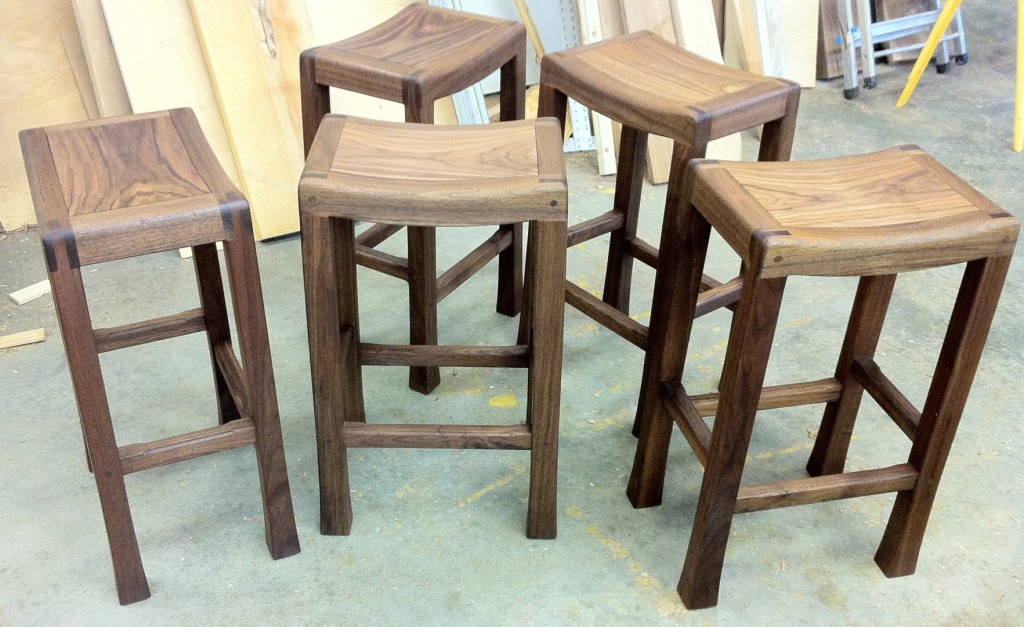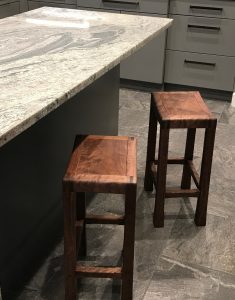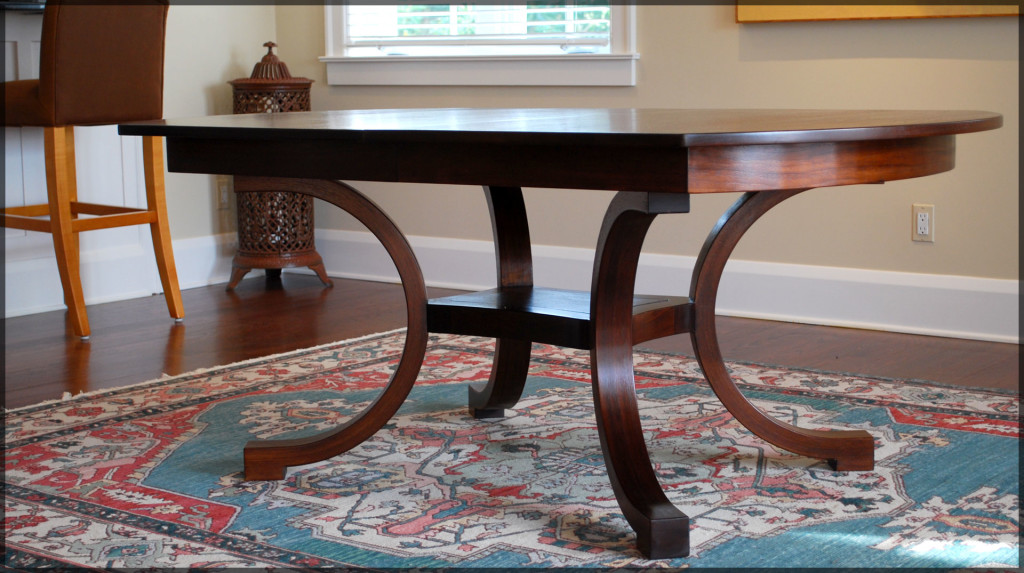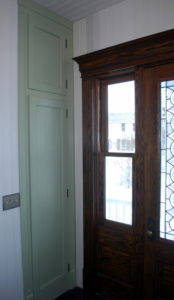Tag: Handmade
Painted Room Divider featuring Stain Glass Windows
Painted Room Divider featuring Stain Glass Windows
Painted room divider featuring stain glass windows. The cabinet was designed to create a visual display case for the client and to let light thru to the stairwell behind it. The windows were selected from their collection of antique stain glass window’s that they had acquired over the years.
The neo-classical style cabinet features a cornice that rests on four columns that are headed by Capitals I designed based on 9c Temple Mayan Temple of Turtles in Yucatan Mexico. The columns are traced with delicate 3/16″ walnut molding. The Walnut bead moulding was also used to fix the stain glass window’s in place. The idea of using the walnut was to mimic the lead framing used in the construction of the antique windows. The cabinet is finished identically on the reverse side.
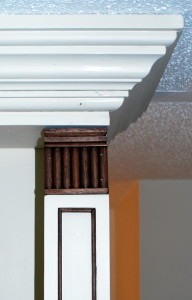
James Wyatt Dressing Tables
James Wyatt Dressing Tables
A pair of hand painted & water gilt dressing tables in the style of the 18c English Architect James Wyatt. The cabinets feature fitted interiors in Cuban Mahogany and dyed black deerskin. The center drawer pulls out for a Neo-Classic Temple in exotic wood to rise from the interior of the center compartment. The temple was based on the design of the garden temple of Heveningham Hall in Suffolk England. The end compartments feature unique quadrant pivoting drawers. The decoration of the painted ornament decoration was inspired by the ornamental decorations and drawings of James Wyatt
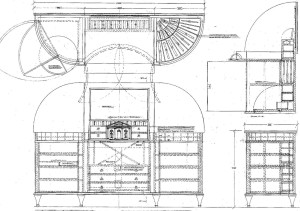
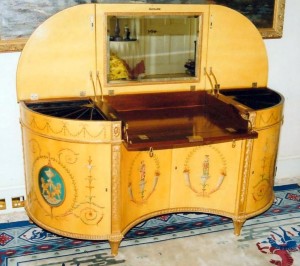
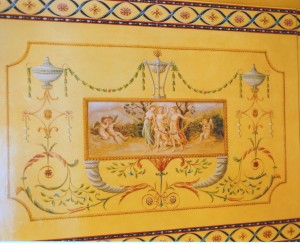
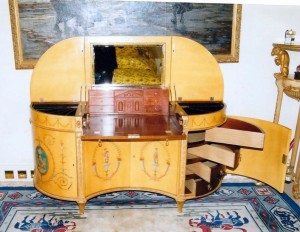
Saddle Seat Bar Stools
Saddle Seat Bar Stools in Solid American Walnut.
The Saddle Seat Bar Stools are handcrafted in solid American Walnut. The sculpted seats are constructed in a frame and panel style construction with the seat rails shaped by hand to develop the contour and profile of the saddle. The trumpet foot style legs are thru mortise and tenon construction into the frame assembly. The Walnut leg stretchers are tenoned into each leg to create a very stable and strong construction. Each stool is carefully and oil and wax polished to warm glow. The stool size shown is 14″ wide x 10″ deep x 24″ seat height. The stools are designed for a 36″ counter height but custom sizes are available to meet your specific requirements.
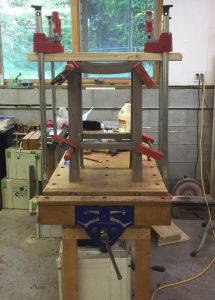
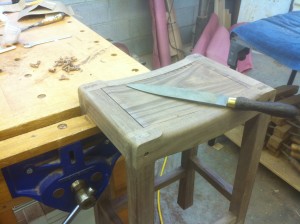
VLK Dining Table
Mud Room Cabinets for Historical House
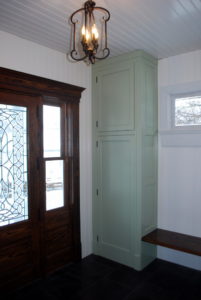
Mud Room Cabinets for a Historical House
Mud room cabinets for a historic house in Traverse City, Michigan. The pair of painted cabinets flank a new door and sidelights that I designed for the project. The renovation included an entirely new back porch entrance and mud room.
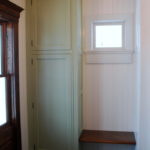
Details for the cabinets were developed from existing woodwork in the house.
Ekocite Architecture of Royal Oak MI developed the plan and exterior details based on the existing structure. The door, sidelights, and the cabinets were developed from the beautiful existing moulding details in this important Victorian house. Built-in 1900 for the founder of one Traverse Citys first banks, the house took seven (7) years to complete.
